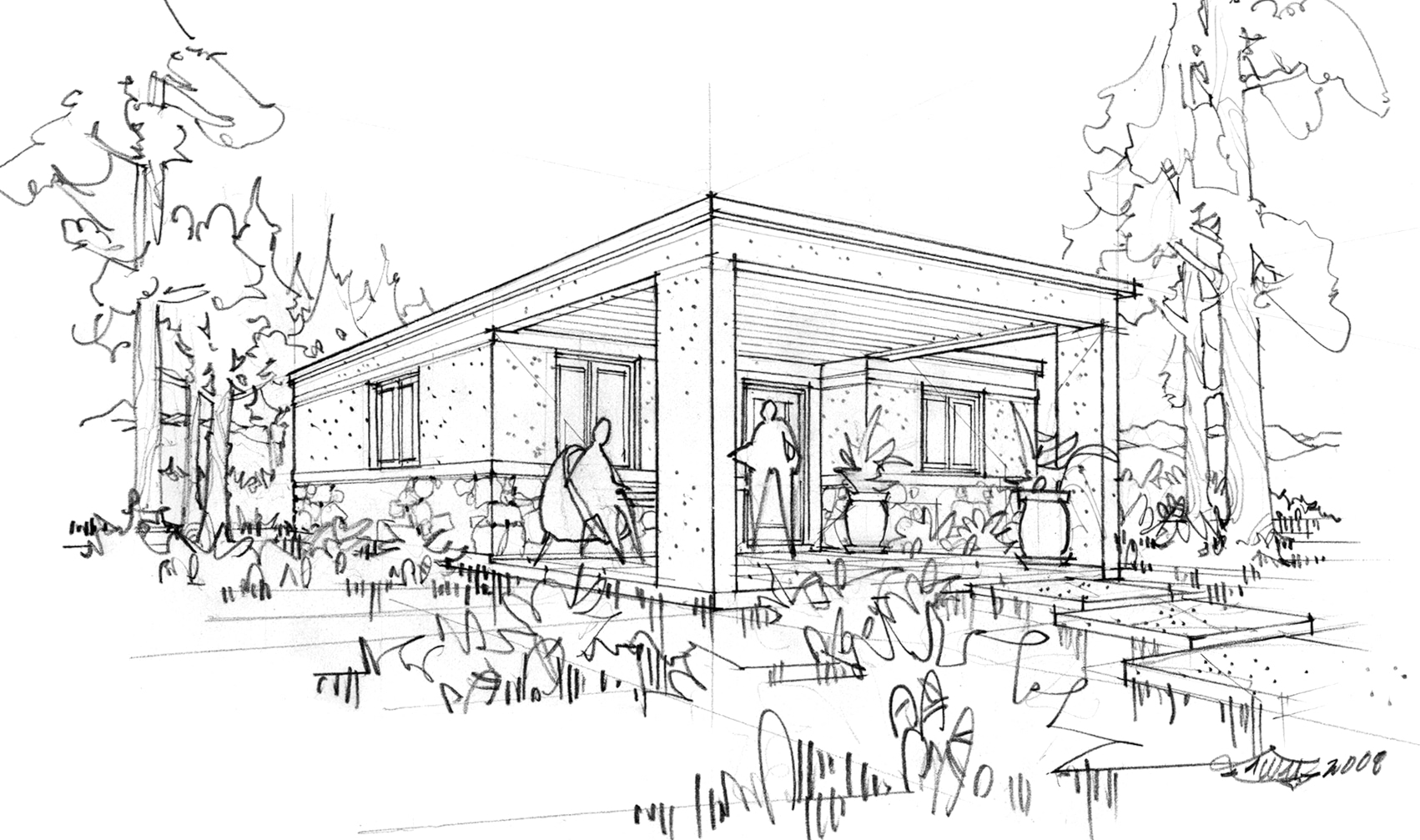The Moden Series
Compact, Affordable, Fun
The Moden Series features efficient layouts with spacious floor plans for a cozy, sleek, modern lifestyle! All Moden Kits are designed for easy, drop-in IKEA furniture installation.
European detailing blends simplicity with artistic proportions: All interior doors are at least 3 feet (1m) wide, and most are in-wall pocket doors, for ease and accessibility. Ample kitchens with continuous counter/bartops open into gathering and dining areas. Living areas flow out onto verandas, which can be enclosed as sun rooms or family rooms.
Future Additions may be constructed on the pre-structured flat roofs of the Moden Series. Also, the flat roofs may be used for easy access to solar panels, green roofs/gardens, or for rooftop parties & stargazing.
