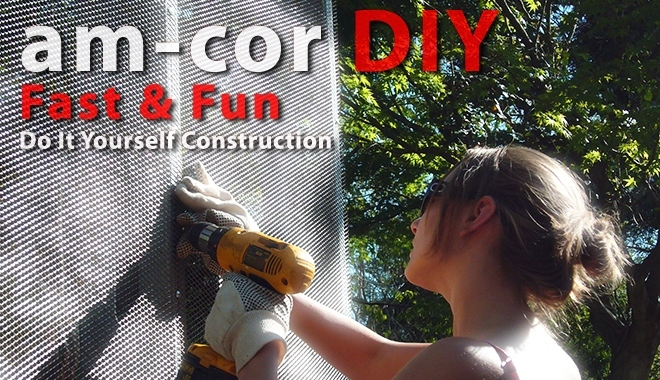
What's Next
If you've made it this far, you'll be interested in the Project Checklist & Sample Budget below. Also be sure to checkout the Kit Assembly section, which has construction details. am-cor Field Manual excerpts, and best practices for each step above.
Have questions or comments? Please contact us for more information.