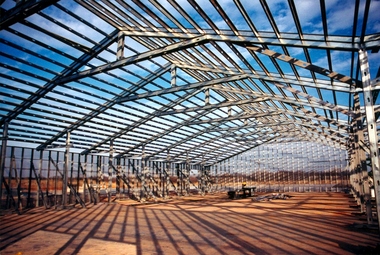Standard Kits

am‑cor inc. offers a range of prefabricated, preengineered Ferrocement building Kits. You can also find out about the architects & designers of the standard Kits.
Are you an architect or designer? Would you like to submit a design for a Kit? Contact us for more information.
Custom Designs
Macdonald Architecture & Technology designs and house plans can all be built using the am‑cor System.
BYOD
Bring Your Own Design! Do you have an architectural set, or floorplan in mind? We can price it for you, and help you estimate construction cost. See our Getting Started section for details.
If you would like an estimate for your custom design, please contact us with:
- dimensioned sketches or plans
- dimensioned elevation/section
- general project description & wishlist
If you're not much of an artist, don't worry; we can generate a 3D BIM from just basic dimensions. Give us a rough outline of your building, and we'll work with you to flesh it out. You can email us graphic files (pdf, dwg, tif, jpg, etc.) or even take a digital photo of your drawing.
Also don't forget to see our Pricing section.
Design Services
If you need modifications or customizations to a plan, we can:
- add/remove doors & windows, change ceiling/wall heights, modify roof slopes, etc.
- suggest existing architectural designs customized for the am‑cor System
- design for hurricane, earthquake, and tornado specific regional circumstances
- analyze your plans, from whatever source (as long as the necessary information is included), and suggest changes that will:
- strengthen and streamline your design for the am‑cor System
- recommend whatever Options may be applicable for your environment, region, and taste
Make sure to see if your project falls under our current Promotions!
Design Notes
If you have an existing design or wish to create one, please consider the following.
Engineers, architects, and designers may easily apply am-cor™ structural principles to their projects. am-cor inc. provides extensive design support through consultation during the preliminary design phase, and sealed structural drawing sets for building permit submission and bidding upon placement of order. Standard light gauge cold rolled steel framing, normally used as non-bearing partitions and ceilings, when imbedded in horizontal concrete diaphragms and coated with a unifying continuous reinforced thin amcorite™ skin, becomes extremely rigid and capable of acting as the main structural frame.
The amcorite™ continuous cement skin expands and contracts at the same rate as its framework and is bonded to the entire frame surface, whereas standard detailing employs various types of often incompatible materials at thresholds, sills, eaves, balconies, beams, columns, floors and foundations. The various properties of standard materials make each intersection a possible location where change of temperature or ambient moisture can cause long term deterioration. Architects often joke that curtain-wall buildings are held together by the "goo". In fact, the life of these buildings is dependent upon the durability and resistance to ultra-violet sunlight of exposed plastic, silicone and rubber based sealants.
Details and joints, normally complicated and problematic in traditional design, are simplified when translated into am-cor System construction. For instance, in the design for a terraced building where the roof of one level acts as the balcony for the unit above, such as in a ski lodge situated on a slope, several problem areas increase the cost and complexity of a standard structure:
- Waterproofing the various retaining walls and floor to wall joints where each level meets the ground
- Structuring the retaining wall support mid-slab of the unit above for differential settlement
- Specifying a traffic-resistant finish to the balcony surface
- Joint details between balcony waterproofing and the structure at:
- Door threshold to the upper unit
- At balcony edge
- Railing attachment
These are areas in normal design where flashings, back flashings, waterproofing, balcony and surrounding wall surfaces, railing posts, copings, parapets, scuppers are all usually of different materials with various coefficients of expansion, reaction to moisture, and exposure to weather. Furthermore, slope of the balcony and step up into the unit above may require a lower ceiling in part of the lower unit under the balcony. Insulation of this ceiling area is also problematic. Such a configuration becomes straightforward when designed using am-cor™ unibody structural cells surfaced with continuous amcorite™ skins (and as an optional weatherproofing: surfaced with ceramcorite™ cohesive ceramic cement traffic resistant waterproofing).
For more information on designing with the am-cor System, see our Architects & Engineers section.